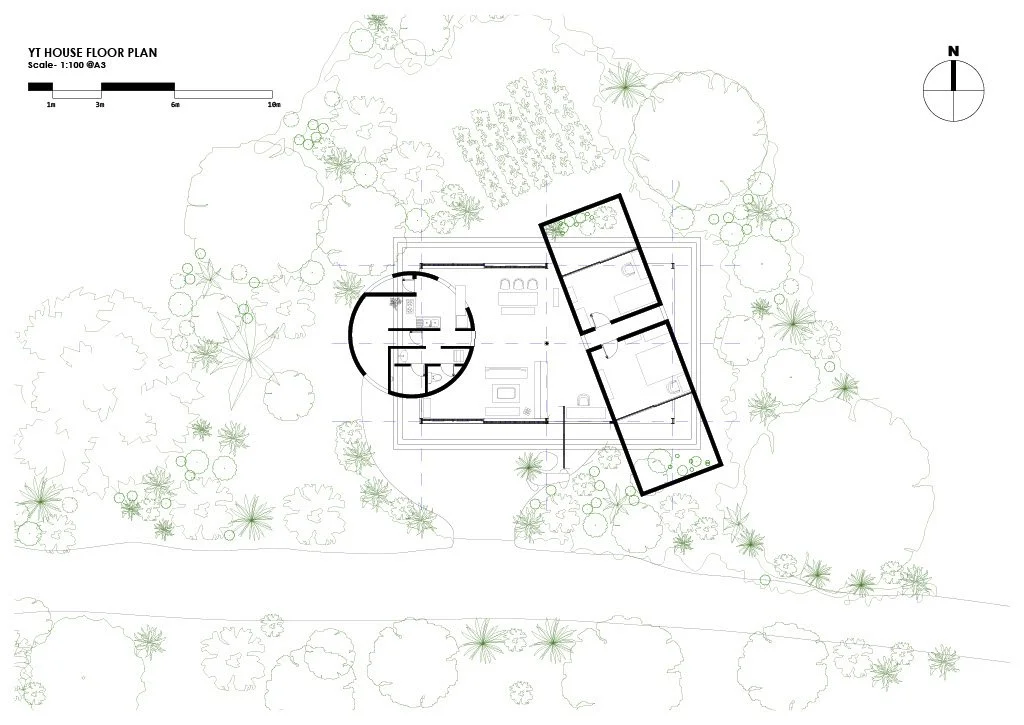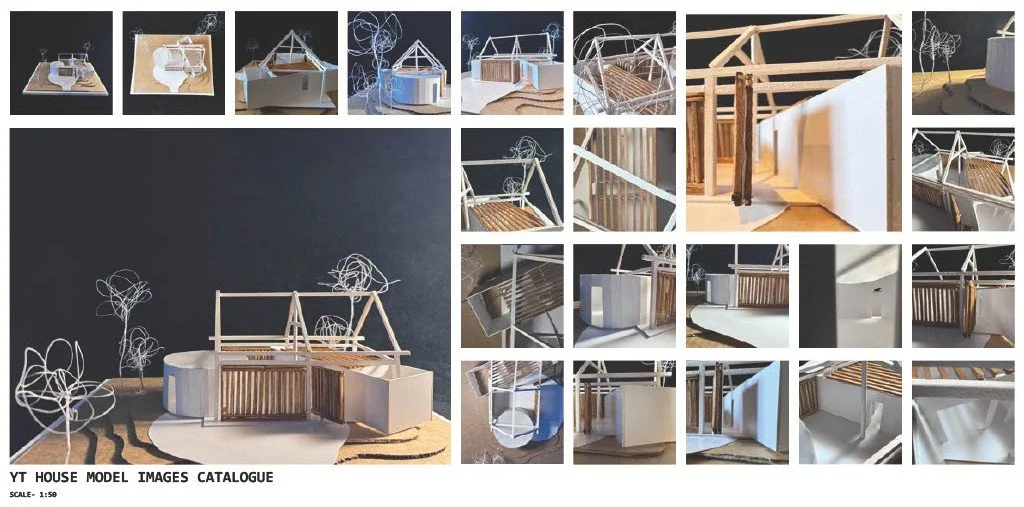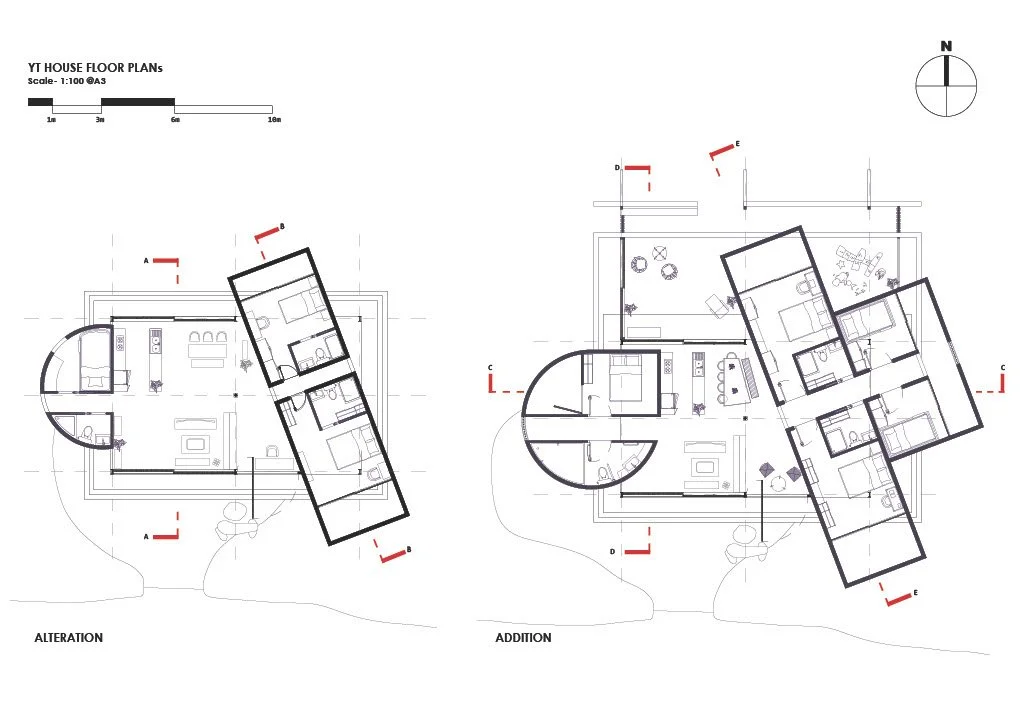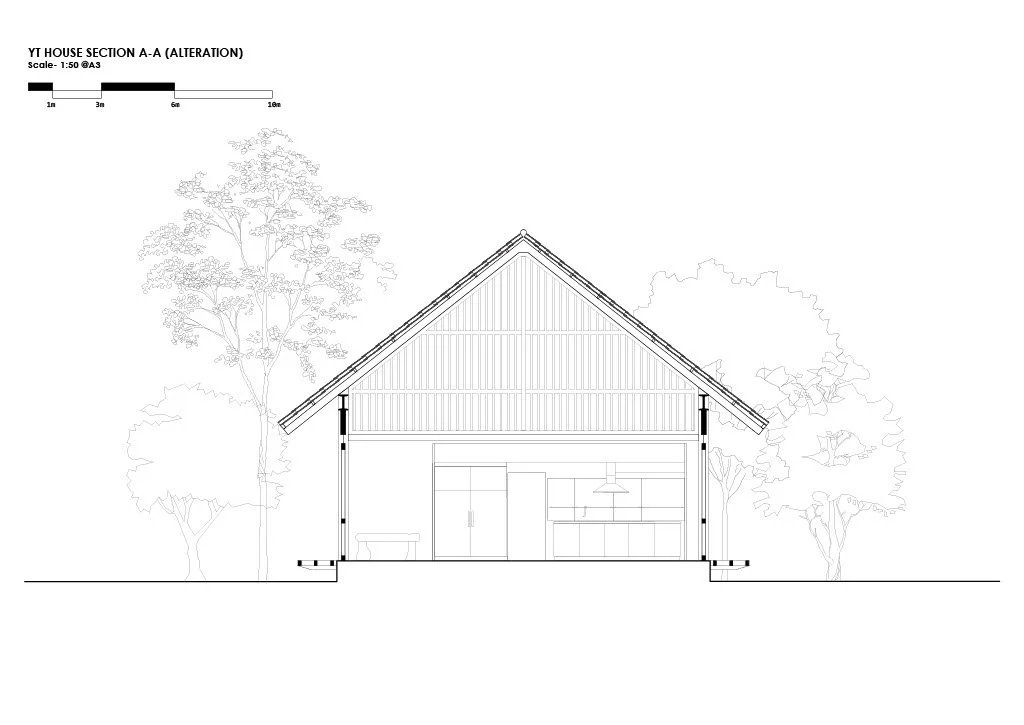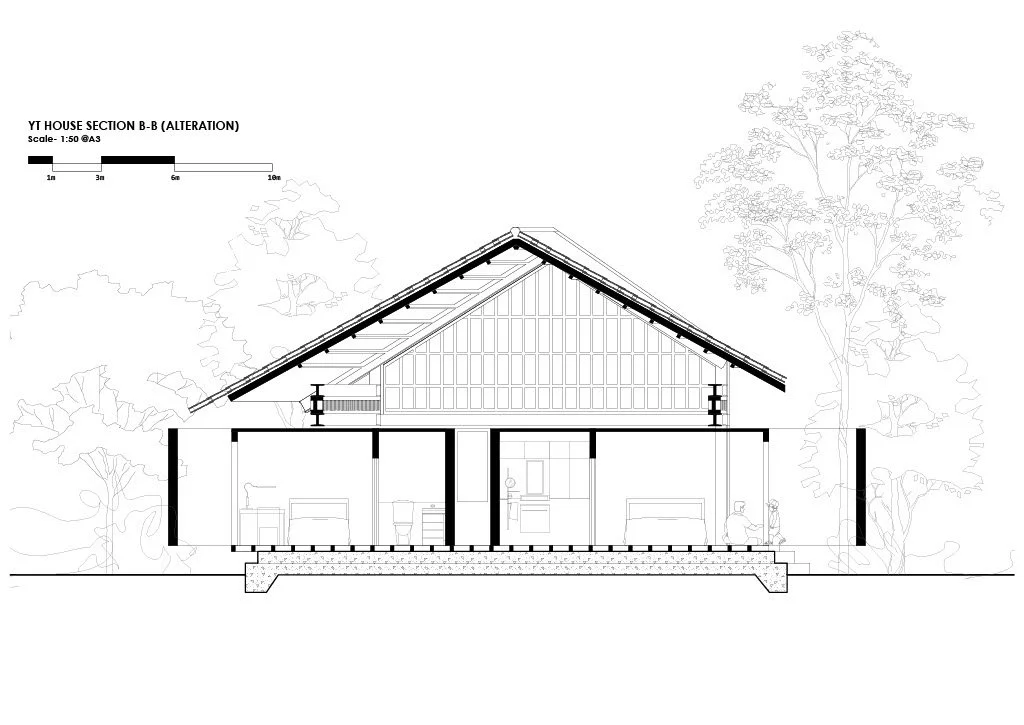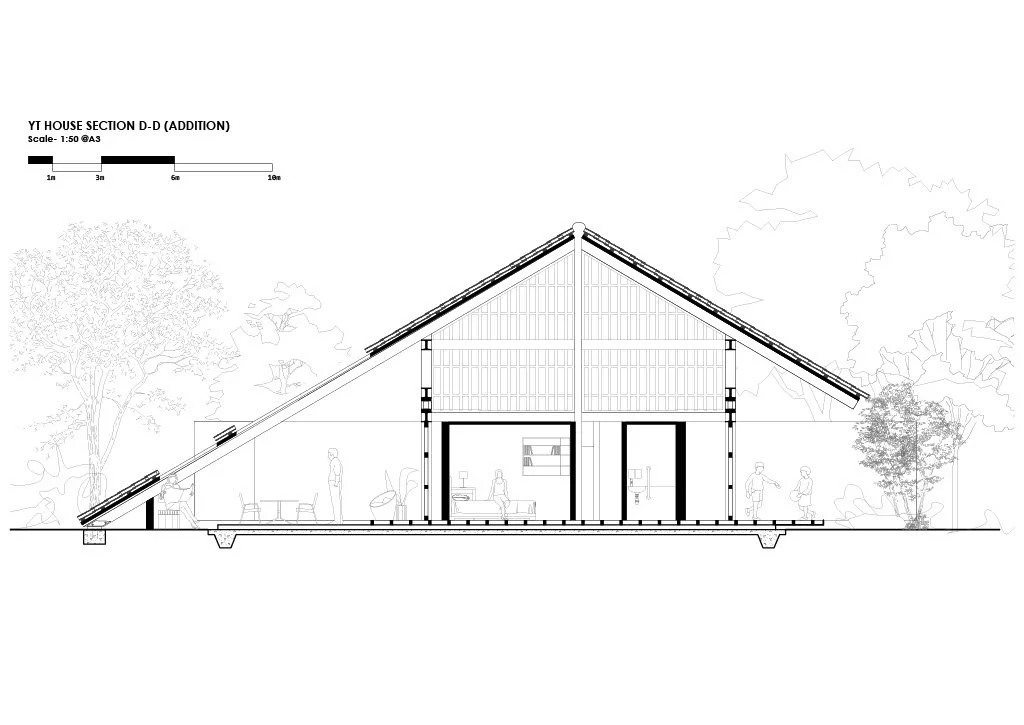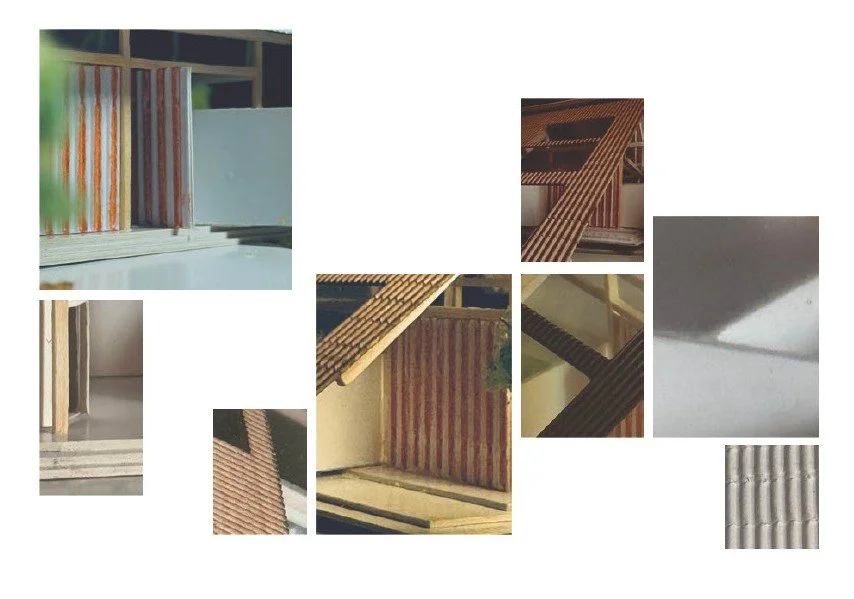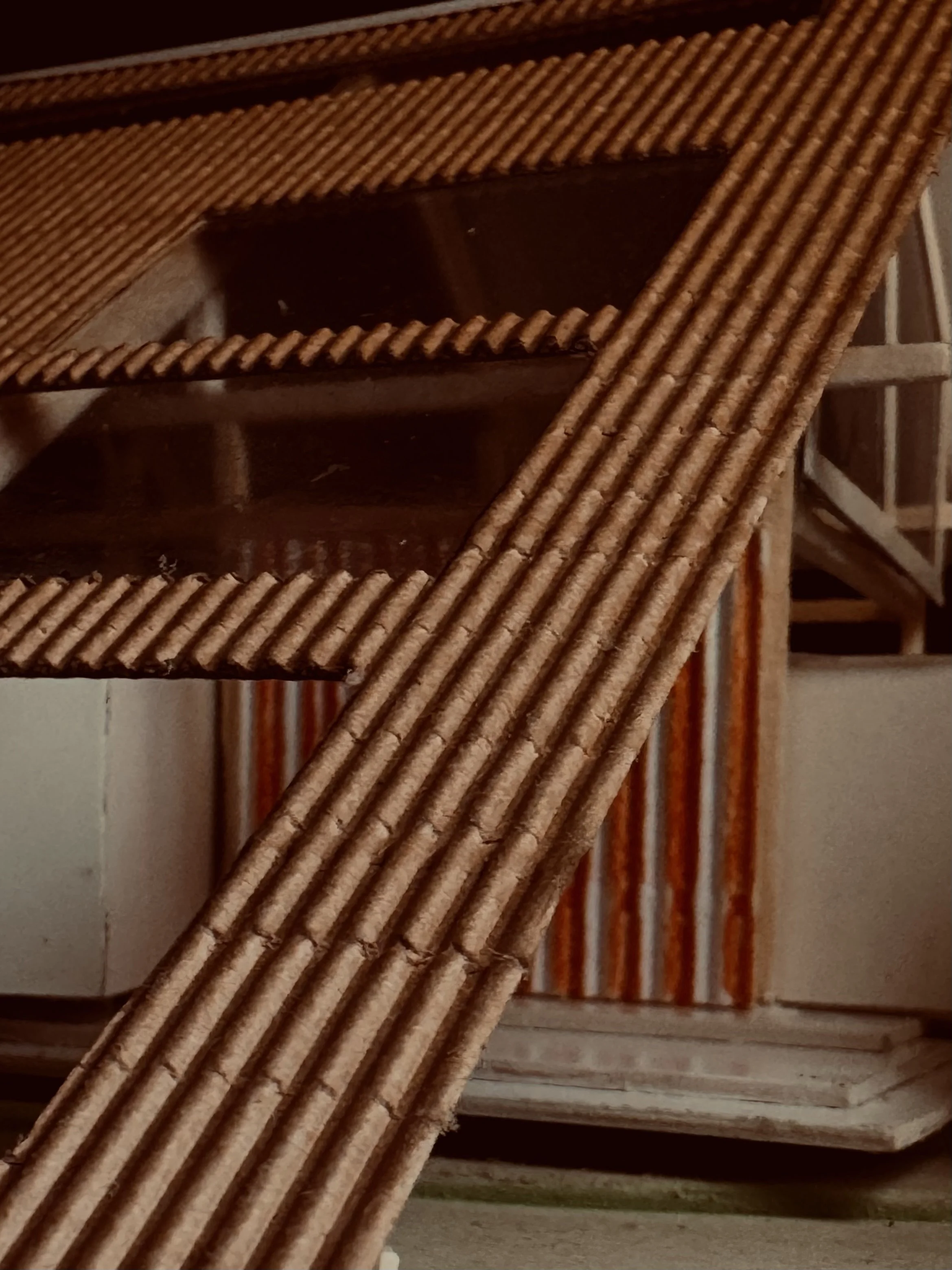YT HOUSE REHABILITATION
This project examines the YT House in Vietnam, analysing its site context, materiality, and spatial qualities to develop a sensitive renovation strategy. The design intervention unfolds in two phases, each addressing evolving spatial needs while preserving the home's architectural integrity.
In the first phase, the alteration focused on maintaining the original house's envelope while reconfiguring its internal spatial qualities. This transformation accommodated a new occupant—a creative professional traveller—alongside the original homeowners, a local Vietnamese family with a child. The design carefully balanced privacy and shared spaces, ensuring a harmonious living arrangement within the existing structure.
The second phase introduced an addition to the house, expanding its footprint to accommodate a larger, multi-generational joint family. This extended household included two sets of parents, two children, and the grandparents, necessitating a more open and accessible design. The intervention emphasised sustainable, adaptable living solutions, fostering communal engagement while maintaining functional private spaces. The project responds to contemporary housing challenges through minimal material waste and thoughtful spatial planning, focusing on longevity and flexibility.
